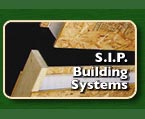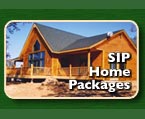ASE Holistic Homes SIP Home Packages
SIP (Structural Insulated Panels) The Preferred Building
System by Quality Builders, Developers and Home Owners
|
HOME
PACKAGES
ASE Holistic Homes, Inc. provides a “Home Package” of
materials used to construct a complete weather tight shell.
The following items listed below are the products and
services
that ASE Holistic Homes provides and is included in the cost
of the complete "Home Package". For items not
covered in this package please refer to Green Sense
Builder
Disclosure
page.
Standard Package includes:
The following items are specifically included in your
weather-tight home
package:
1) Main Sub-floor system
2) Structural Insulated Panel- Pre-fabricated exterior
wall systems.
3) Deck sub-structure and decking.
4) Roof Structure-Combination of 8 1⁄4” SIP
system & prefabricated truss system. Material includes
California infill framing, and outriggers.
5) Roofing material, asphalt shingle roofing and underlayment.
6) Windows Package.
7) Exterior fiber cement board sidings, and Smart Trim wood
trim, and specified ASE Holistic Homes weatherproofing systems
8)
Miscellaneous
Items
1) Main Sub-floor system
Package includes complete materials
for a main subfloor system.
All embedded hardware and structural hardware is
included. Floor joist to be engineered 9 1/2"” TJI
210 series floor joist at 16” on center spacing,
and 9 1/2”- 1 1⁄4” double rim board at
the perimeter. Package includes the supply of 2x6 and/or
2x8 pressure treated sill plate complete with anchor bolts,
base plates and necessary STHD strap hold downs as called
out on the construction drawings. All under subfloor lumber
6x6 DF post, 6x timber girders and all related hardware
is included. Floor to be sheathed with 4x8x3/4” T&G
OSB (23/32) including the supply of subfloor adhesive,
mastic flashing, Pneumatic screws and caulking gun.
2) Structural
Insulated Panel (SIP) Pre-fabricated exterior wall systems
This package includes materials and
fabrication
for a complete pre-fabricated
exterior Structural Insulated Panel wall
system. SIP walls are 6 1⁄2” wide x
9 foot high walls on both the first and second level floors
for a total of _____ square feet of panel stock. The SIP
wall system is delivered to your site “ fully-fabricated” and
ready for installation only. No cutting or additional work
in the field is required. Top and bottom plates are included.
All sealants, screws and fasteners are included with this
package. A key plan and a fully detailed set of CAD drawings
showing all lumber and lengths are included in the SIP
panel package.
Labor to install the wall panels is not
included in this agreement.
3) Deck sub-structure and decking
Front entry
porch, rear deck sub-structure and decking (per
plan) material are included. Sub Decking to include all
embedded hardware,
pressure treated lumber
including girders, joist and ledger material. Lag bolts
and washers for ledger. Decking to be Fiberon or Evergrain
Composite decking and composite screws. Color to be selected
by Owner.
Hand rails to be Fiberon or Evergrain
Composite rail system, inclusive of front stair entry.
Rail system includes
all necessary
hardware to fasten to deck joisting.
4) Roof Structure
Package includes materials
for a complete
roof framing system. Roof framing to include pre-engineered
pre-fabricated
trusses for the roof structure, including 5/8” OSB
with radiant barrier roof sheathing. Main roof over living
area (per plan) to be 8 1⁄4” SIP roof system
complete with lumber splines, and 2x8 subfascia at rake
and eaves.
Package includes all structural lumber, glue-laminated
beams, and related hardware and bolts. Package includes
all framing material to complete all California infill
framing (per plans). Fascia and drip edge to be supplied
using Miratec engineered, pre-primed material. Soffit material
is not included; design is for exposed soffit framing.
Soffit sheathing to be fiber cement. Package includes Pneumatic 1 1⁄4” roof
nails for fastening the roof sheathing.
5) Roofing material, asphalt shingle roofing
and underlayment
Package includes all roofing
material. Roofing
material to be Elk Prestique 40 year asphalt shingle roofing
or
40 year Owens Corning asphalt shingle roofing, complete with raised
profile ridge vent at ridge, and Z-ridge material at all
hips (per plan). Package includes starter strip at eave
and rakes, 30 pound felt paper and Grace Ice and water
Shield at eave,
rake, and valley is included (per local requirement) as
well as galvanized drip edge flashing material at eaves
and
rakes.
Package does not include cricket flashing
at chimney and valley flashing. Note valley flashing is
not required if
the use of “closed cut valley” method is used
utilizing the Elk or Owens Corning asphalt shingle.
6) Windows Package
Package includes the use
of Dual Glazed, low-e, vinyl windows (brand options
available). All windows, sliders and French
Doors are included per
the construction drawings. Window package includes the
supply of waterproofing membrane and caulking to wrap
all windows and doors per ASE Holistic Homes details, and specifications.
Package does not include interior
trim.
7) Exterior fiber cement board sidings, and
Miratec wood trim, and specified ASE Holistic Homes weatherproofing
systems
Package includes material for exterior
finishes and trim. Many options are available.
Package includes the supply of CertainTeed fiber cement
board
lap siding
to
be 8 1⁄4” x
12’ sections
where called out on construction drawings. Corner, window
and door trim, to be Miratec 6” engineered wood.
Package includes all necessary mastic flashing to be applied
at subfloor per details on the construction drawings. Typar
house wrap and tape is included. Exterior finish package
includes the supply of fasteners and saw blades to cut
the fiber cement board material, as well as primer paint
to apply to all cut boards per manufacture recommendations.
Package
does not include stucco or Grail coat materials (although
available by option), stucco stop flashings and drip screeds,
plant-on’s
around the windows, corners, or accents per the construction
drawings. Package excludes any rock veneer.
8) Miscellaneous
Items
Miscellaneous
items included in this
package include supply interior framed walls for both 2x4
and 2x6 walls
only. This package does not include any type of ceiling
framing of any kind.
Exterior man-doors, and garage roll up doors
are not included in the package. To be supplied by Owner.
All mastic flashing and trim for doors is included.
Location Notes
Green home package systems are
provided within a 100 mile radius of
our Northern or Southern California
offices. Outside of
this area package system offerings will vary.
Design
and Manufacturing Center for ASE Holistic Homes
12661 Idlewild Drive
Grass Valley, CA 95949
Sales: (530) 615-9763
gary@ase-hh.com
Please visit
www.ase-hh.com for
Green Home Kits utilizing SIP.
Please visit www.gemdus.com for
information on the Green Expandable Mobile Dwelling Unit
System.
Please visit www.gemdus.com for
information on the Green Expandable Mobile Dwelling Unit
System.
|







